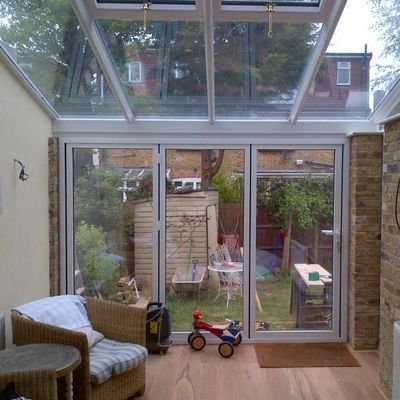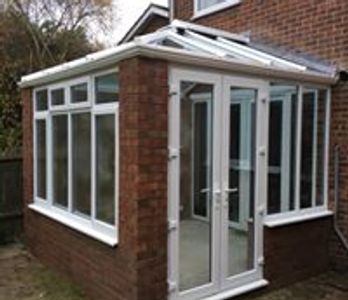WINDOWS - DOORS - CONSERVATORIES - BIFOLD DOORS - COMPOSITE DOORS - uPVC & ALUMINIUM
Lean-to Conservatory installation
Also commonly known as the sunroom, the lean-to is by far the most popular form of new conservatory.
The style is pretty much summed up by the name as the whole of the conservatory roof leans to the host wall. Sometimes when the name lean-to is mentioned it can conjure up images of a cheap looking, flat roof structure on the back of a terraced property. Today that is about as far from the truth as could be. You will find many five star establishments have lean-to structures as extensions to restaurants, bars and fashionable entrance areas. The only difference to your ‘back yard plastic lean-to’ is the colours and the materials used.
Our lean-to roofs are available in a huge range of colours and different materials to truly enhance the transitional area between the internal living space and the garden . Combining the lean-to with our bi-folding doors can open up an entire side of your house to the garden for stunning results.
When carefully and creatively planned, the lean-to style can be a spectacular architectural feature.

Conservatory bifold doors in Dulwich

Victorian
This style of conservatory was developed to lend itself to Victorian architecture.
The classic three facet front, emulates the popular Victorian bay window. The faceted front is also made for softer architectural lines and a more interesting roof structure. The cresting and finials are designed to replicate the ornate ironmongery the Victorians so admired.
Historically, the Victorians would use conservatories for displaying tropical plants and citrus fruits, hence the term 'Orangery', however in modern day the internal angles of the Victorian make it a popular choice when it comes to furniture layout. When deciding on the size of your conservatory , especially a Victorian, measure the size of what you propose to place in the room and make sure you have space to move in it.
Using a very wide and not to deep Victorian design will leave you with floor space that is not very functional. A deep projection and average width will always ensure pleasing looks and a fully functional floor space.
Edwardian
The Edwardian style of conservatory is a much more recent development compared to the Victorian. Architecture in recent history has become less 'fussy' and more practical.
When considering the floor plan of your new conservatory, it is obvious that you are creating more space in the Edwardian style while using the same width and projection as in a Victorian style.
When sitting in an Edwardian conservatory the volume, or feeling of space, is much greater than that of the Victorian. It is now common practice to use varying heights of brick walls on different sides of the Edwardian and thus creating interesting and modern looking extensions.
With all the advances in technology that can be applied to the conservatory structure and glazing, it has become popular to have complete glass structures that are thermally efficient all year round. A full height glass Edwardian is now often used as a dining or sitting room while offering excellent views of the garden – bringing the outside in.
In the past full height glass conservatories were considered to look like a green house, but the Edwardian style has put that assumption to an end.

Conservatory in Greenwich

P Shaped
The P-shape conservatory style is a relatively modern concept. Basically the P-shape consists of the combination of two standard conservatory styles. For example, you could choose a Victorian style and attach a lean-to to create the 'spur' off the main structure. The Victorian style combined with the lean-to style to create the P is a popular way of creating a P-Shape, but it has become much more popular to use an Edwardian or gable end style combined with the lean-to to create the same effect.
Using these styles you maximise the floor area because you are not restricted by the angles on the front of the Victorian style.
The P-shape, carefully designed, can provide a living area for a lounge suite and an area to fit a dining suite. This layout, and the ability to access the kitchen and lounge, create a new flow through the ground floor of the property, which is bound to improve your lifestyle at home.
Gable End
Much like the Victorian, the Gable End dates back to the conception of using a glass room for growing plants and citrus fruits. It was a logical design choice, given it's simple structural lines. All of the roof panels are rectangular, thus providing easy building blocks for installation.
Although the Gable End design is as old as the conservatory concept itself, it is still one of the most popular and aesthetically pleasing styles of conservatory. When entering the conservatory from the house, the first thing that strikes you is the height of the view out of the conservatory. All other roof styles, even with glass roofs, have the roof glazing at about a 25 degree pitch, which differentiates the wall frames from the roof structure. Having this tall wall of glass creates what we refer to as 'the wow factor'.
To create more interest there are the 'sunburst', 'cartwheel', 'traditional' and a number of other designs that are available for the Gable End conservatory.

Conservatory in Bromley
